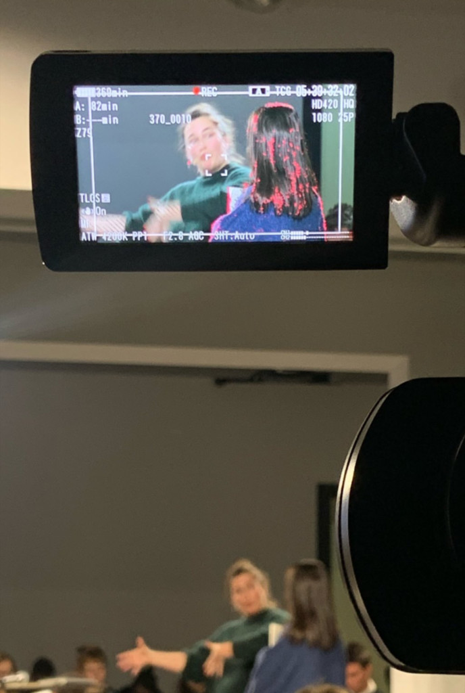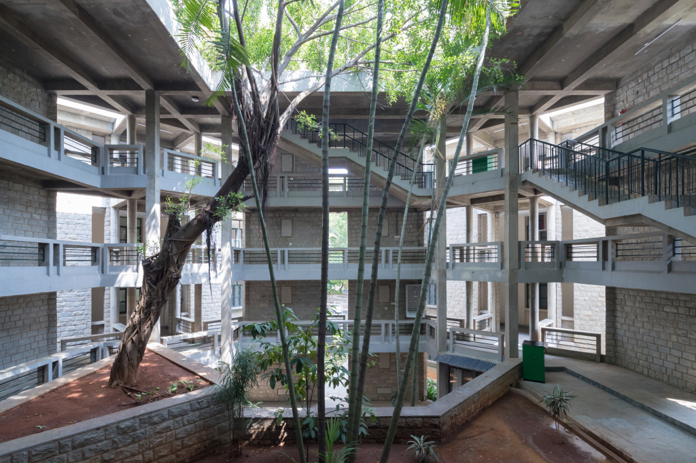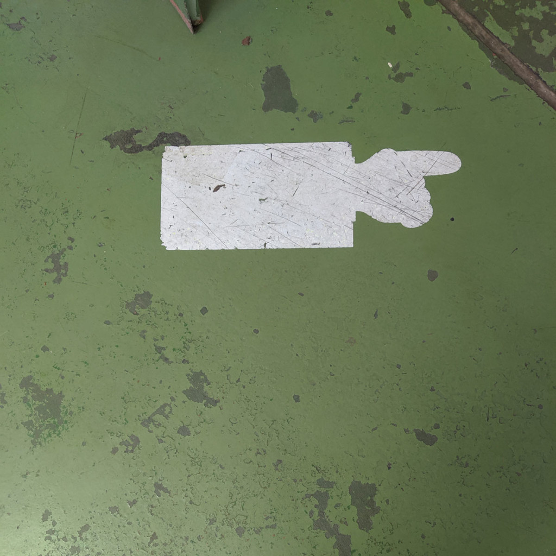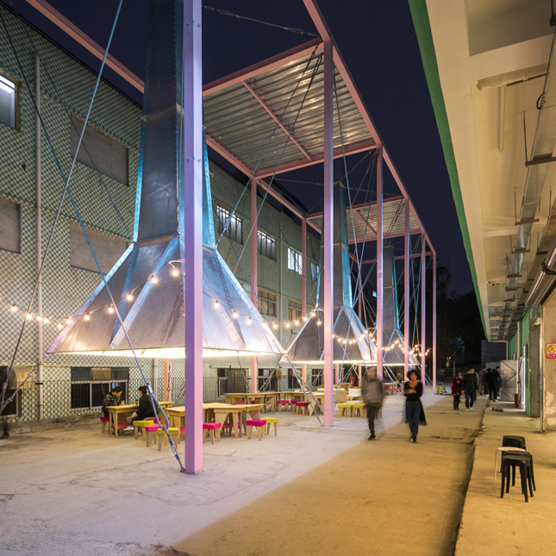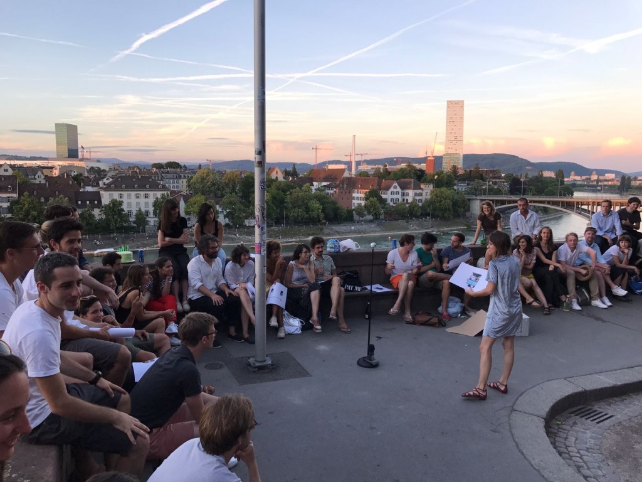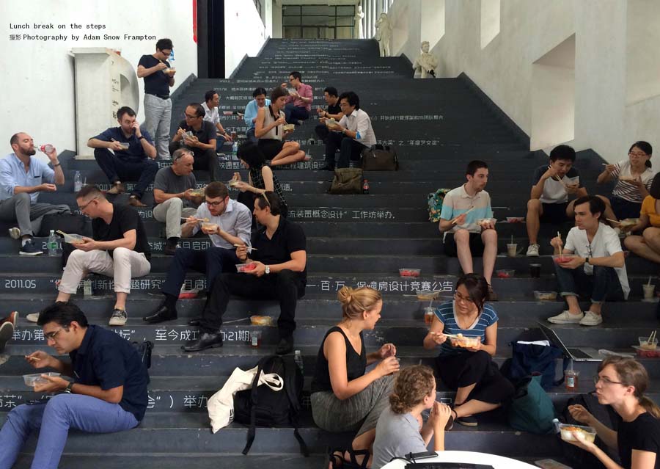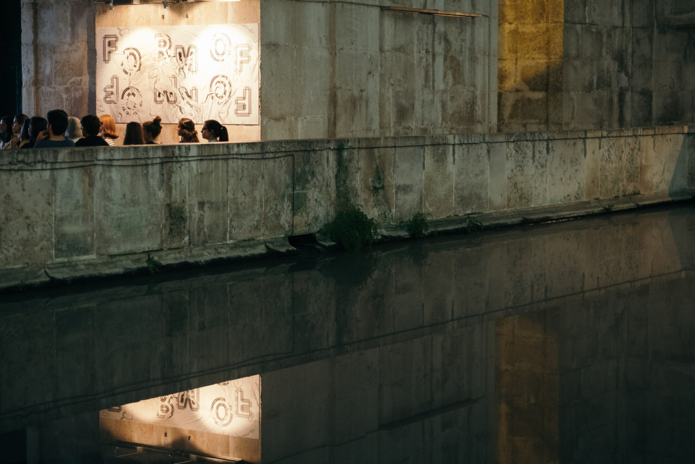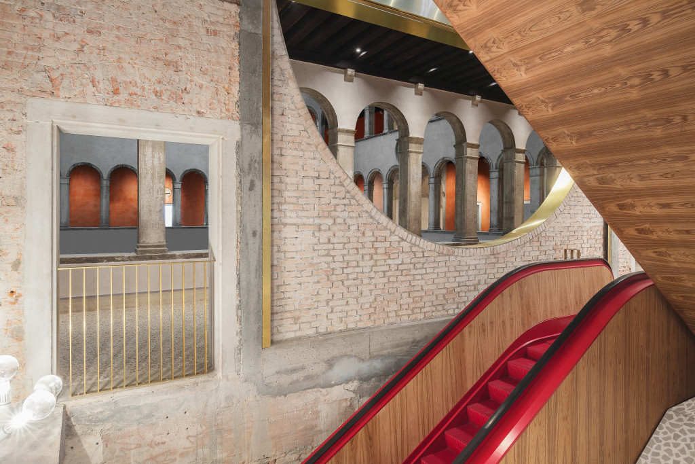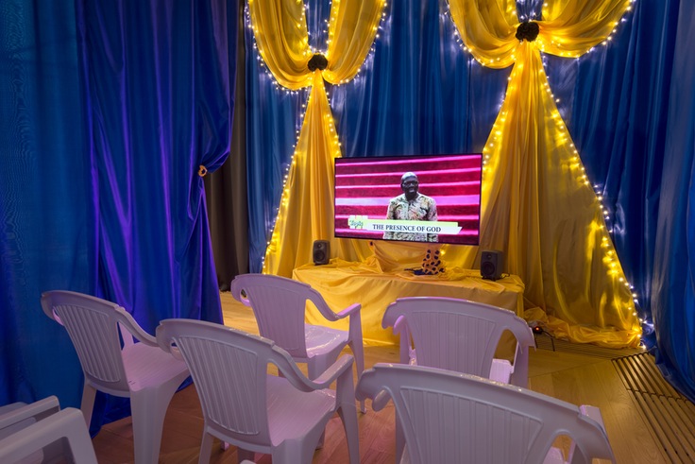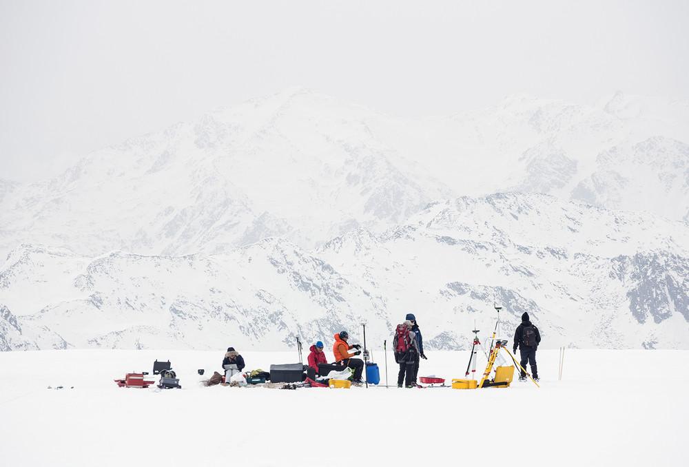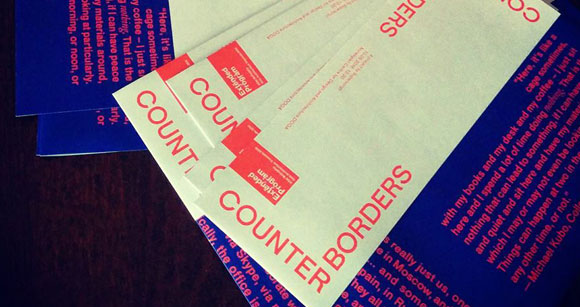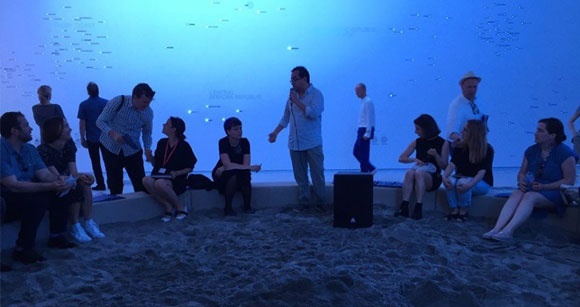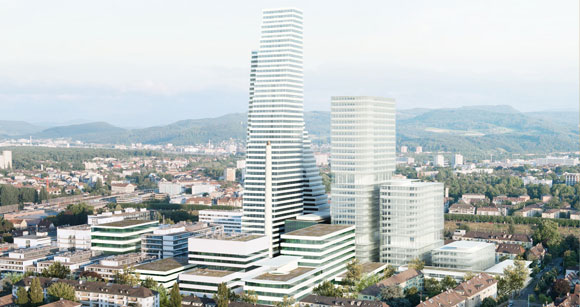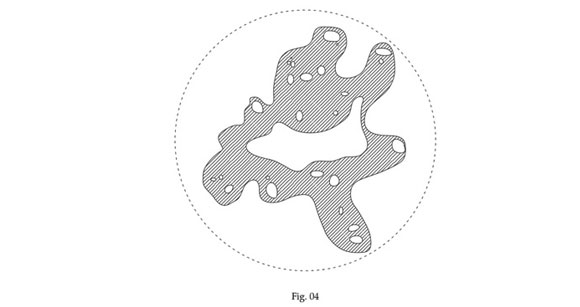
I was thrilled to speak at the opening of Cultures of Assembly, a project by the Chair of the City of Esch at the Department of Geography and Spatial Planning, University of Luxembourg (Markus Miessen, Marija Marić, César Reyes Nájera and Francelle Cane). This physical space in the heart of Esch-sur-Alzette seeks to engage in discussions with the local community and beyond, to think together about a fairer future open to political, economic, cultural, and environmental diversity.
The opening event featured talks by Jesko Fezer and myself, discussing the role and value of low threshold design discourses, the production and use of urban space, para-institutional approaches to (urban) design, models of embedded and immersive learning, as well as spaces for experimentation in cities that build on native knowledges. I was happy to revisit some of the work developed during the 4th Istanbul Design Biennial, A School of Schools, for the talk and debate that followed. Thanks for having me!






